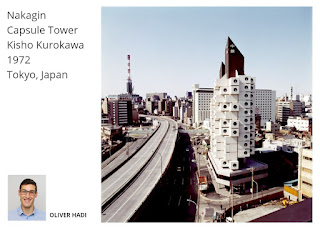Special Zoning District Rules
Special Brooklyn Bridge Park District
GENERAL PURPOSE
The "Special Brooklyn Bridge Park District" established in this Resolution, is designed to promote and protect public health, safety, general welfare, and amenity. These general goals include among others, the following specific purposes:
1. TO ENSURE A DIVERSE COMMUNITY WITH INCLUSIONARY HOUSING
2. MIXED USE DISTRICT WITH COMMERCIAL AND RESIDENTIAL SPACES
3. TO ENSURE GREEN SPACE WITH THE COMMUNITY
4. TO ENSURE SUSTAINABILITY IN AND AROUND THE ZONE
5. TO ENSURE OPEN SPACE THAT COULD BE USED DURING PANDEMICS SUCH AS COVID 19.
6. TO PROVIDE TRANSPARENCY AND HIERARCHY ON BUILDINGS GROUND LEVEL.
DEFINITIONS
Definitions specifically applicable to this Chapter are set forth in this Section.
BQE - Brooklyn Queens Expressway
BQP - Brooklyn Queens Park - refers to a large-scale recreation development at the Brooklyn Heights BQE Promenade from Dumbo to Cobble Hill. It involves the rerouting of the BQE underground
GREENWAY - it refers to BQP development taking place between Atlantic Avenue and Congress Street
RAMP - it refers to roadway entrances and exits to the BQE
FRONTAGE – a minimum clearance from the edge of the GREENWAY
OSR- Open Space Ratio related to Grade Level.
SPECIAL REGULATIONS FOR DEVELOPMENT AND ENLARGEMENTS ABOVE, BENEATH, AND ADJACENT TO THE GREENWAY, RAMP, BQE
There shall not be any development permitted above the GREENWAY, except for pedestrian foot-bridge.
Development is permitted within FRONTAGE ( Appendix A) if,
-GREENWAY is elevated – and development does not exceed its elevation.
There shall be a 20 FT clearance from the level of the RAMP. The elevation changes between street levels and the BQE, therefore the 20 FT shall be measured from pavement at every location.
A FRONTAGE distance of 15 FT from the West Side of GREENWAY should be provided and a 25 FT distance should be provided from the East Side of GREENWAY.
The Commissioner of Buildings shall not issue any building permit for construction work to be performed beneath the BQE, except by determination by such Commissioner that such work would not adversely affect the structural integrity of the BQE and by determination by the Commissioner of Parks that such work would not adversely affect the City's ability to inspect and maintain as necessary to ensure the structural integrity of the BQE.
PARKING REGULATION
To ensure the safety of pedestrian travel within the Special Zoning District, the following rules shall apply.
1. Parking requirements upon unit distribution – parking for 50% of all units.
2. Provide metered (paid) parking on CONGRESS STREET in order to increase the flow of people who visit the area, currently there is alternative (free) parking on congress street.
3. Bike Parking Stations shall be provided for residents and public use.
COVID 19 ZONING GUIDANCE
There shall be at least 70 % of the residential units that have to provide access to a balcony or deck.
To ensure the safety, the required height for balcony railings is 42”
There shall be a Workspace or Study area in the residential Building.
There shall be a shared open space/ lounge area large enough for people to keep social distancing.
There must be a minimum size of 160 sq. ft.in floor area for fire service access elevator lobby
The roof should be accessible for residents, therefore there shall be seat arrangement at the rooftop.
ROOF REGULATIONS
All buildings must provide a green roof or/ and solar energy
To ensure the safety, the required height for Roof railings is minimum 42”
For both residential and commercial buildings, Mechanical Equipment Room is not allowed on the ground floor or below grade level.
TRANSPARENCY REQUIREMENTS
Street wall transparency, There shall be 70% transparency at ground level.
OPEN SPACE
Open space on subarea/lots are required
Open space requirements are a Minimum of 30% for each lot.
BQE ENTRANCE/EXIT
Deck Heights above the Entry and Exits of the BQE are to be a minimum of 16ft
Entry and Exits must have a slope of no less than 6%
Entrance and Exits must be designed to meet Acoustic requirements to ensure sound quality.
SPECIAL ENVIRONMENTAL PLANNING
To ensure the environmental quality, there shall be 1.5 trees planted for each tree removed.
FLOOR AREA AND LOT COVERAGE REGULATIONS
The floor area provisions of this Section, inclusive, shall apply.
MAXIMUM FLOOR AREA RATIO AND LOT COVERAGES IN SUBAREAS
For all zoning lots, or portions thereof, located in Subareas A through C, (Appendix B) the maximum floor area ratios, open space ratios and lot coverages of the applicable underlying district shall not apply. In lieu thereof, the maximum floor area ratio permitted for commercial, community facility, and residential uses, separately or in combination, shall be as specified in the table in this Section. For residential use, the maximum lot coverage shall be 2.7 FAR AND 0.7 WITHOUT BONUSES .
ZONING LOT REGULATIONS
FLOOR AREA INCREASE
For developments or enlargements that have increased their permitted floor area by the minimum amount specified in the table above, such maximum permitted floor area may not be increased through the provision of affordable housing pursuant to the Inclusionary Housing Program.
FAR BREAK DOWN
Base FAR 0.7
A FAR gain of 0.1 for every 1% of added Inclusionary
A FAR gain of 0.2 for every 5% of added Open Public Space
A FAR gain of 0.5 for every x% of added Community Space
Max FAR 2.4
SPECIAL HEIGHT, AND SETBACK AND MINIMUM DISTANCE BETWEEN BUILDINGS REGULATIONS
The height and setback regulations of the “ Special Brooklyn Bridge Park”, all All heights shall be measured from the base plane, unless otherwise specified. (Appendix C)
Appendix A
Wide Street - any street equal to or greater than 75 feet in width.
Narrow Street - any street less than 75 feet in width.
Greenway is considered as a wide street
Appendix B
Special Brooklyn Bridge Park District is divided into 3 Subarea. Subarea A, Subarea B, and Subarea C.
Appendix C
Special Height and setback regulation and sky exposure.



Comments
Post a Comment